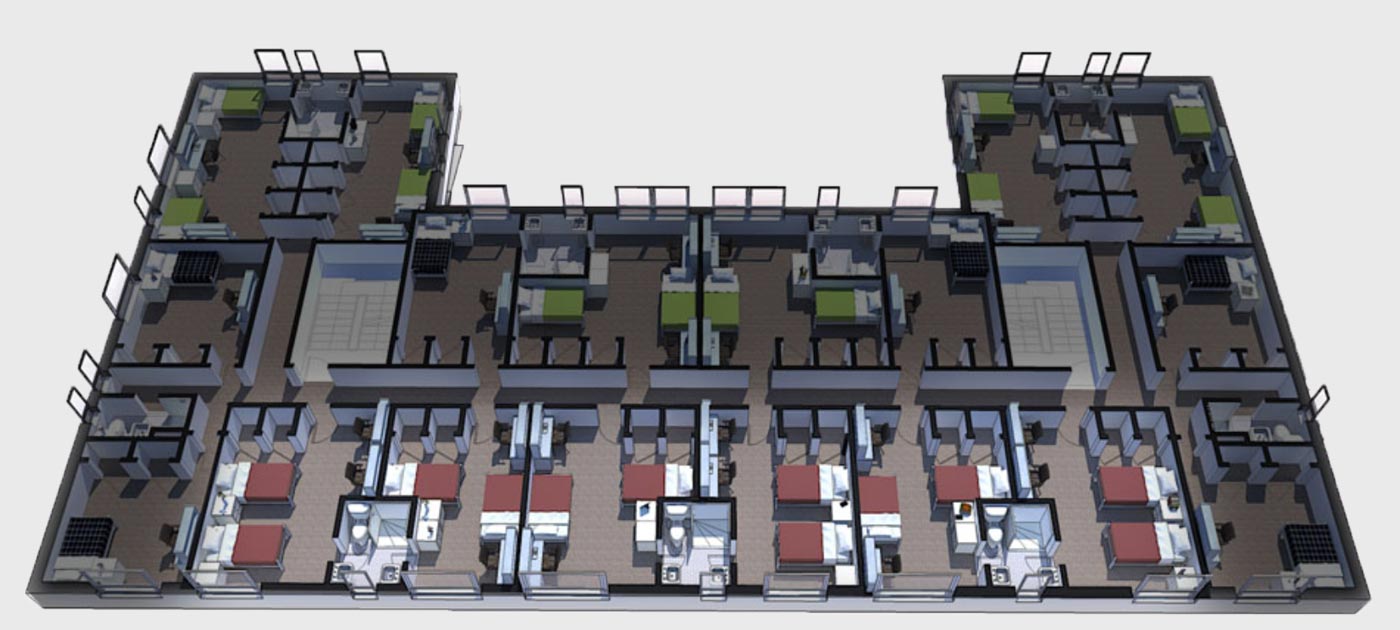
The doubles at AH Main offer spacious living (approximately 13′ x 16′) for two students. The rooms are suite-style, meaning only two rooms and a maximum of four residents share a bathroom.
These rooms feature two adjustable XL twin-sized beds, two desks and desk chairs, two small three-drawer chests, and two large lockable closets.
Each AH Main double faces Washington Park, so the standard double makes a great choice for those students seeking a park view with plenty of natural light.
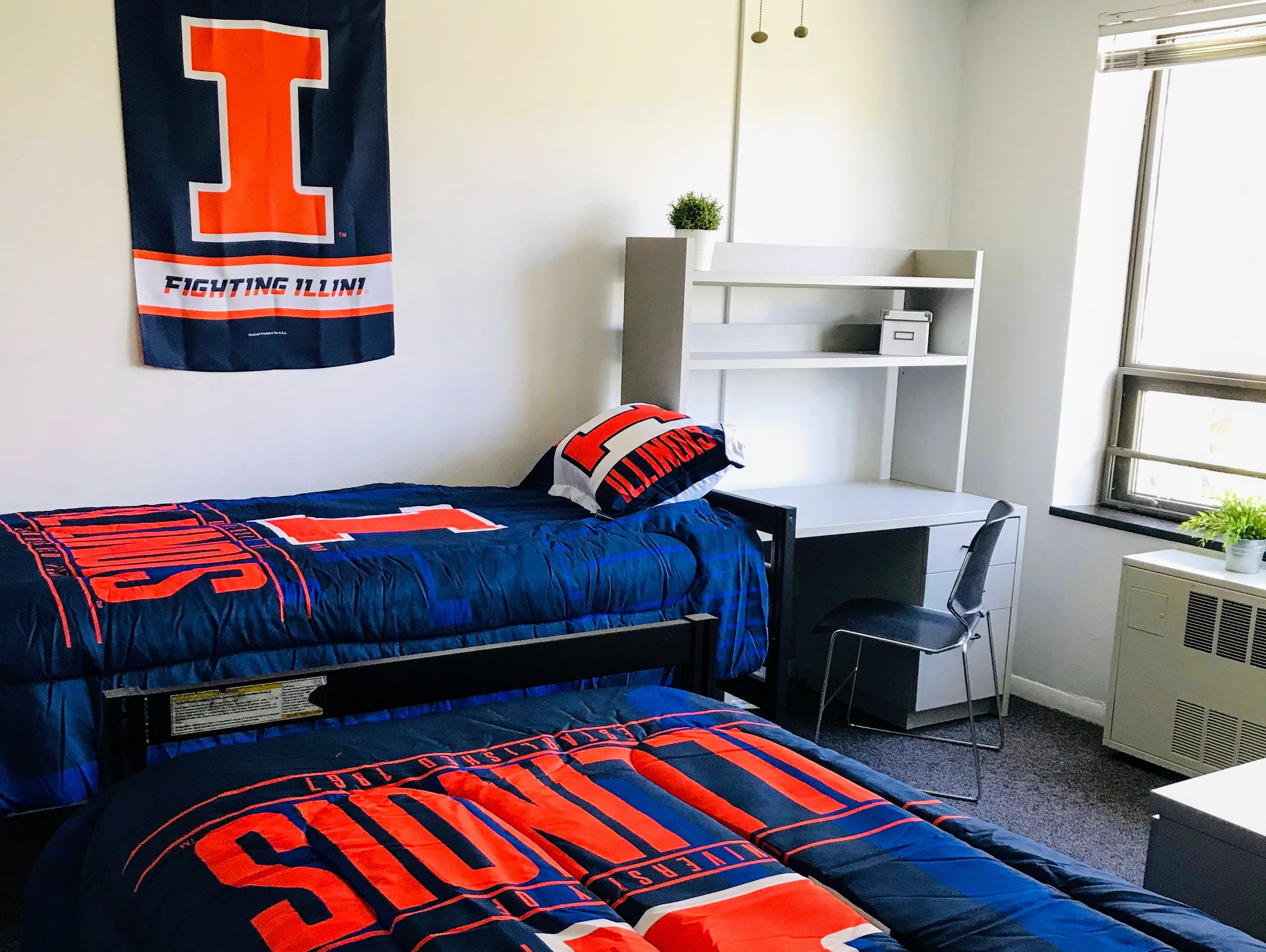
|
|
|
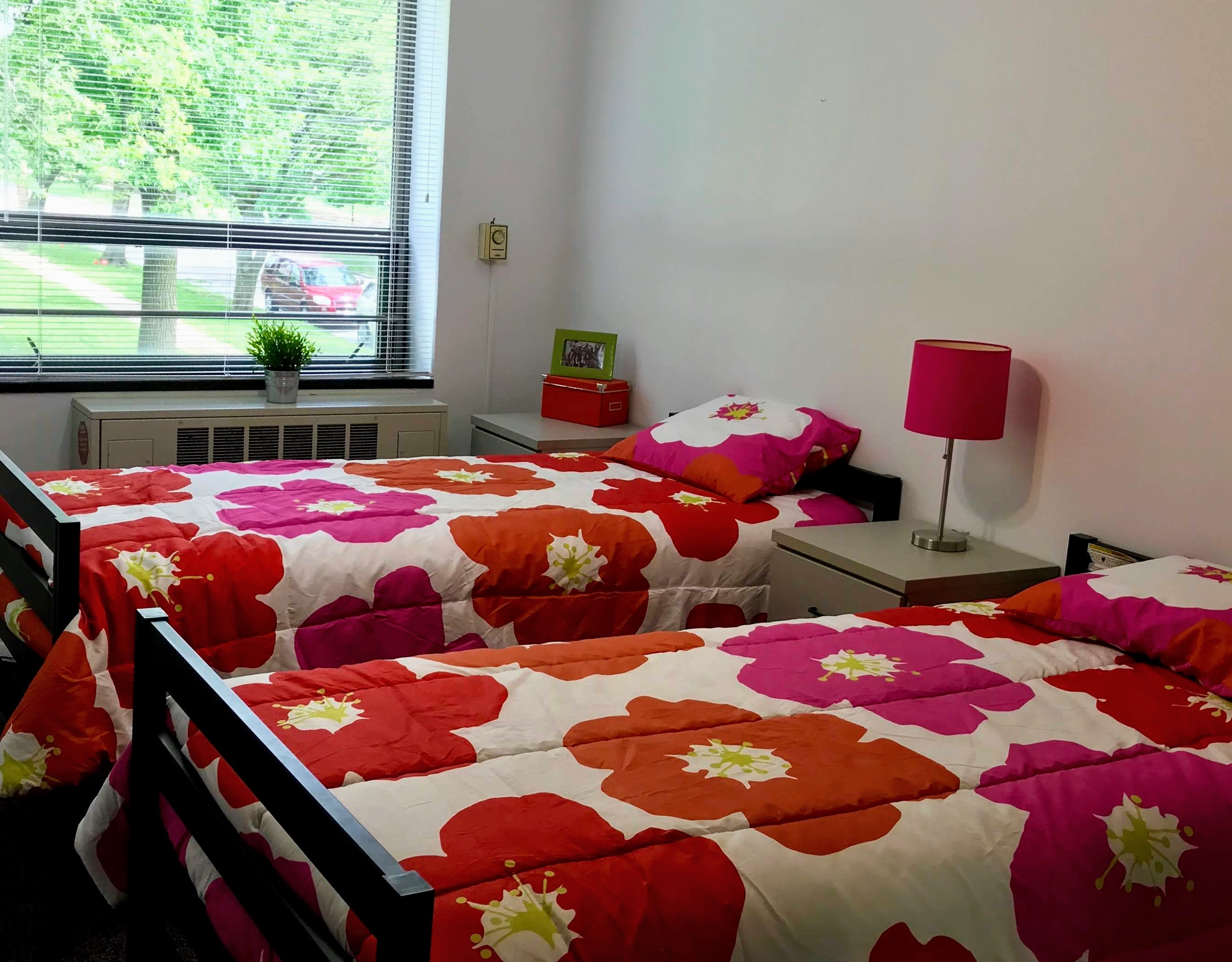
|
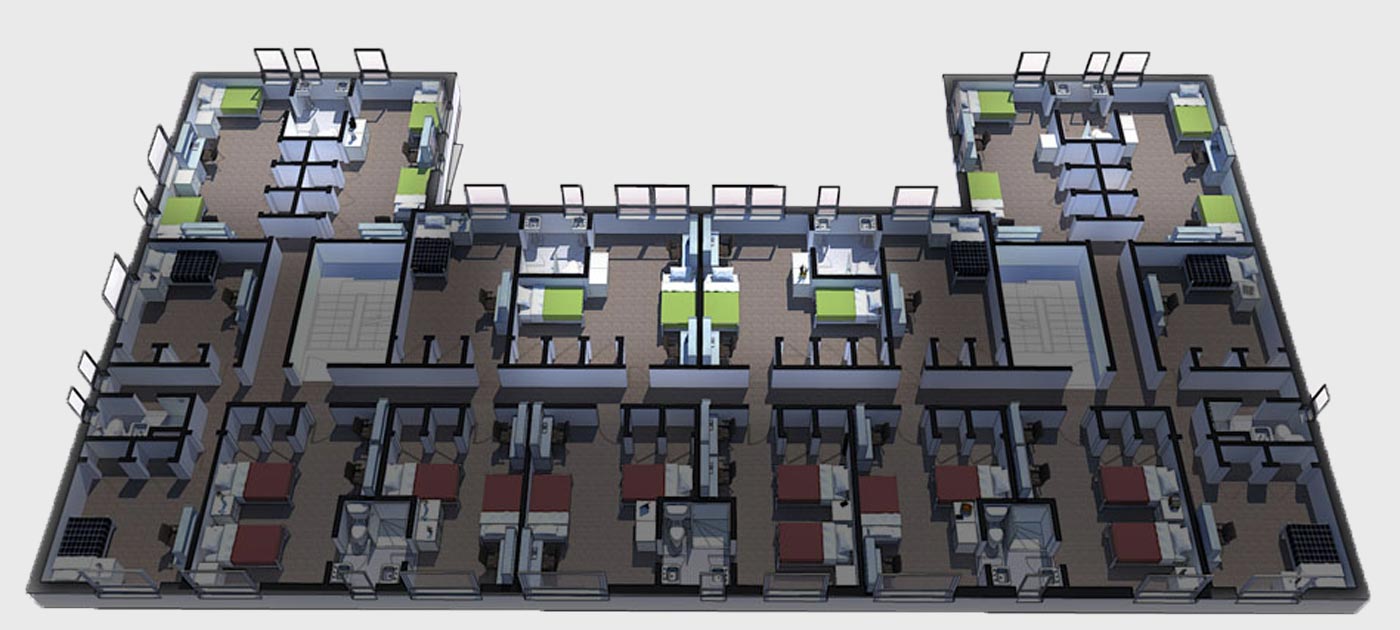
Originally designed as triples, the deluxe doubles at the AH Main offer both larger rooms and extra closet space. The rooms are arranged suite-style, meaning only two rooms and three or four residents share a bathroom.
Two layouts, the “L” shape (approximately 15′ x 16′) and the “I” shape (approximately 10′ x 21′), are available but are limited to a first-come, first-serve basis.
These rooms feature two adjustable XL twin-sized beds, two desks and desk chairs, two small three-drawer chests, and three large lockable closets.
| |
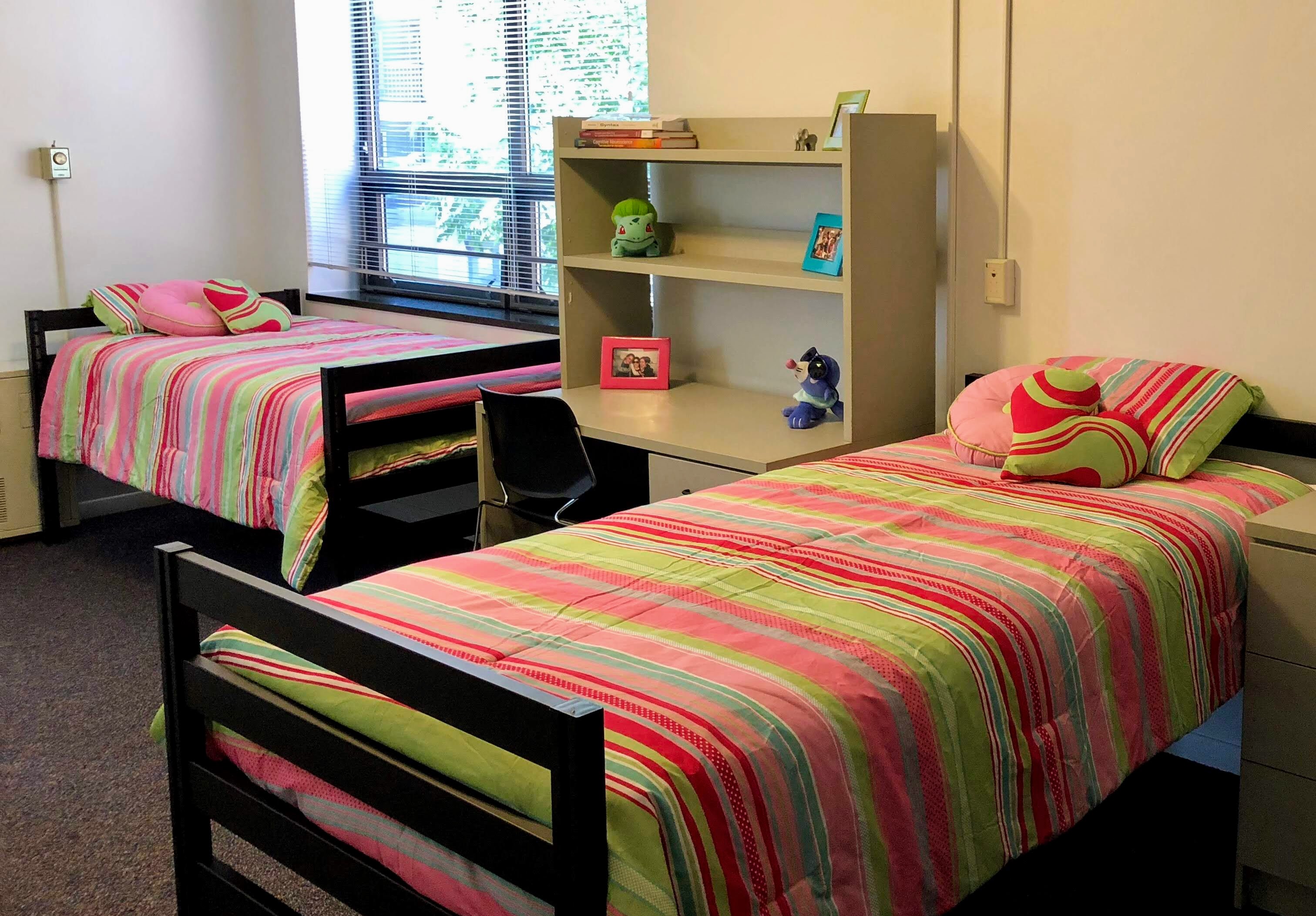
|
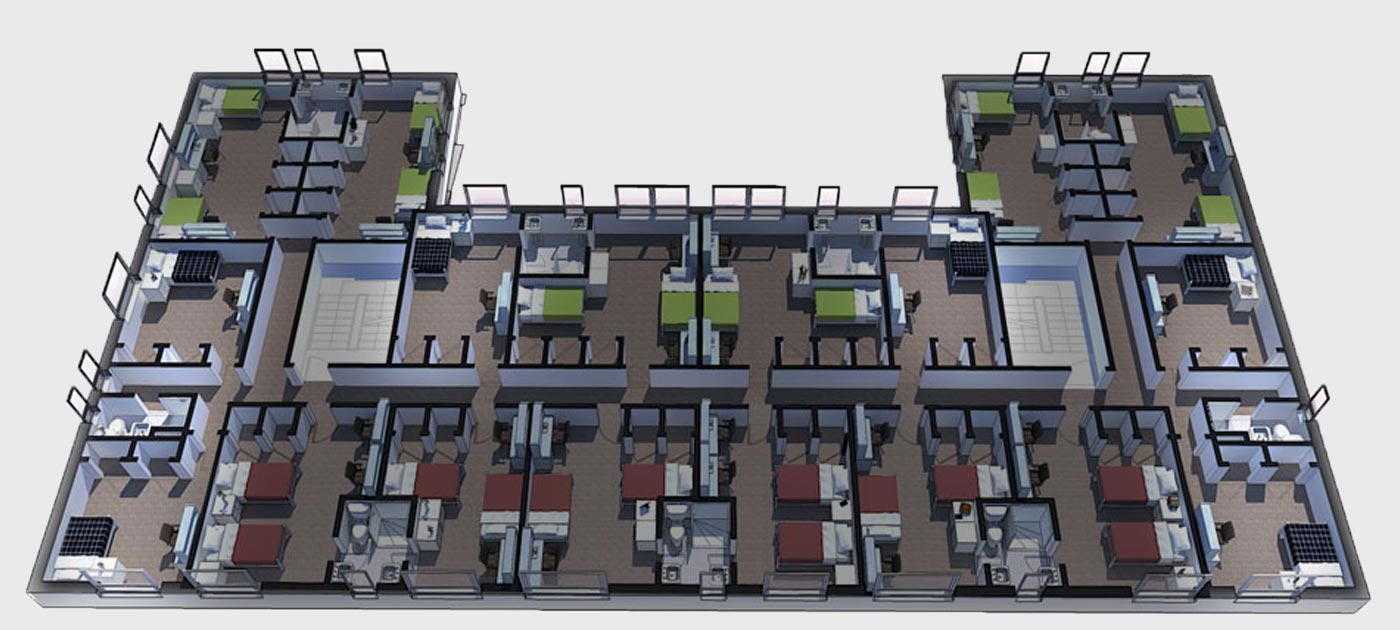
AH Main singles offer spacious living for just one student. We offer spacious singles (approximately 11′ x 12′) with both adjoining and non-adjoining bathrooms, which are shared with one or two other students.
These rooms come complete with an adjustable XL twin-sized bed, desk and desk chair, a small three-drawer chest, and two lockable closets.
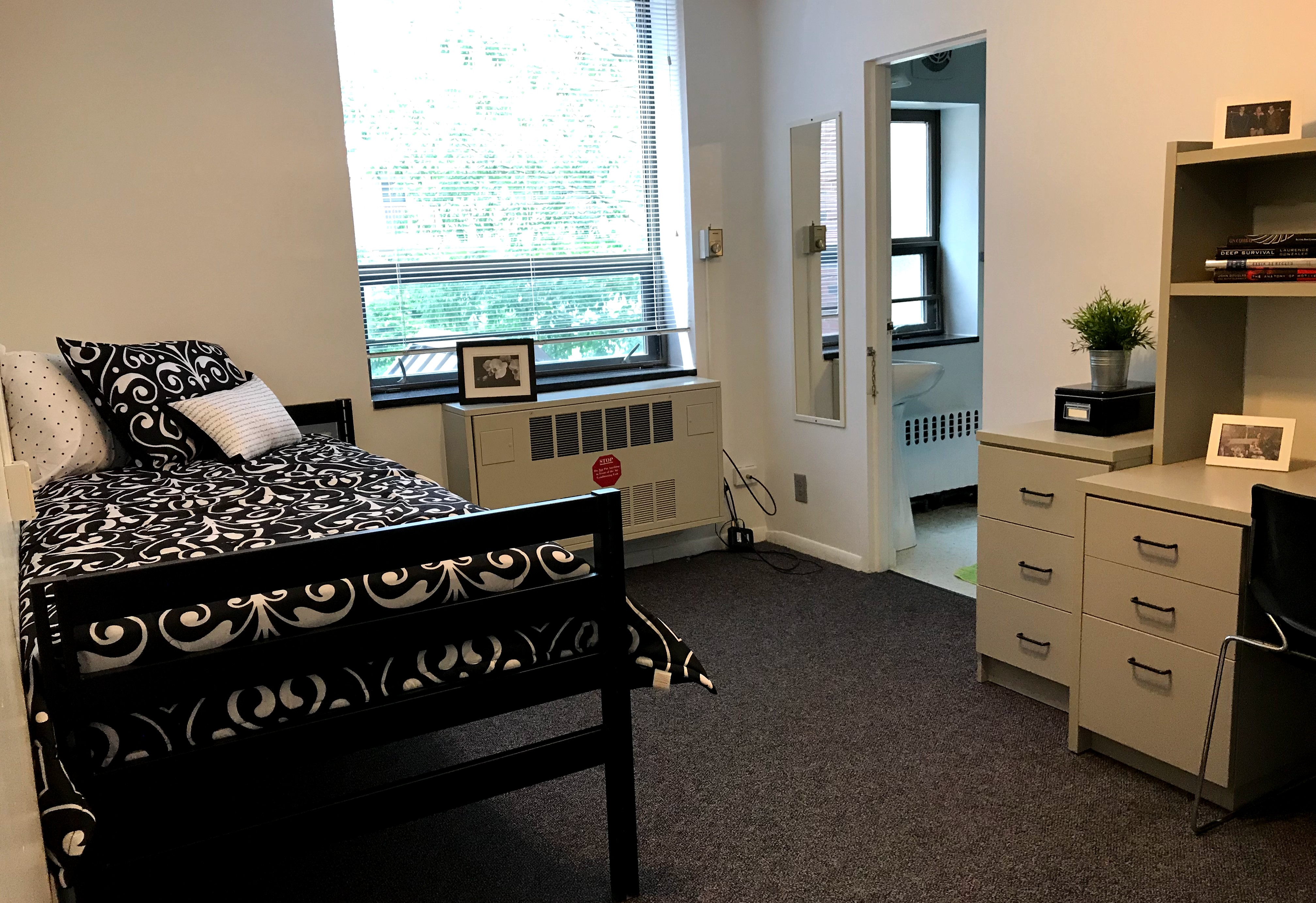
|
Main Building Features
- Spacious rooms complete with air conditioning (individual thermostats), carpeting, and high-quality furniture from Techline
- High-speed wireless internet access
- Semi-private bathrooms with weekly cleaning service
- Fire sprinkler system and security cameras throughout the property
- Choice of meal plans: 10, 14, or 19 meals/ week with alternative dining locations
- Study lounge
- Fitness room with treadmill, elliptical, and free weights
- Lounge with piano, and a large screen with cable TV
- Best ratio of Resident Advisors per residents: 1 RA for every 25 residents
- Academic and social programs designed to assist residents in achieving success and making new friends
- Plenty of available off-street parking, including remote entry garages
